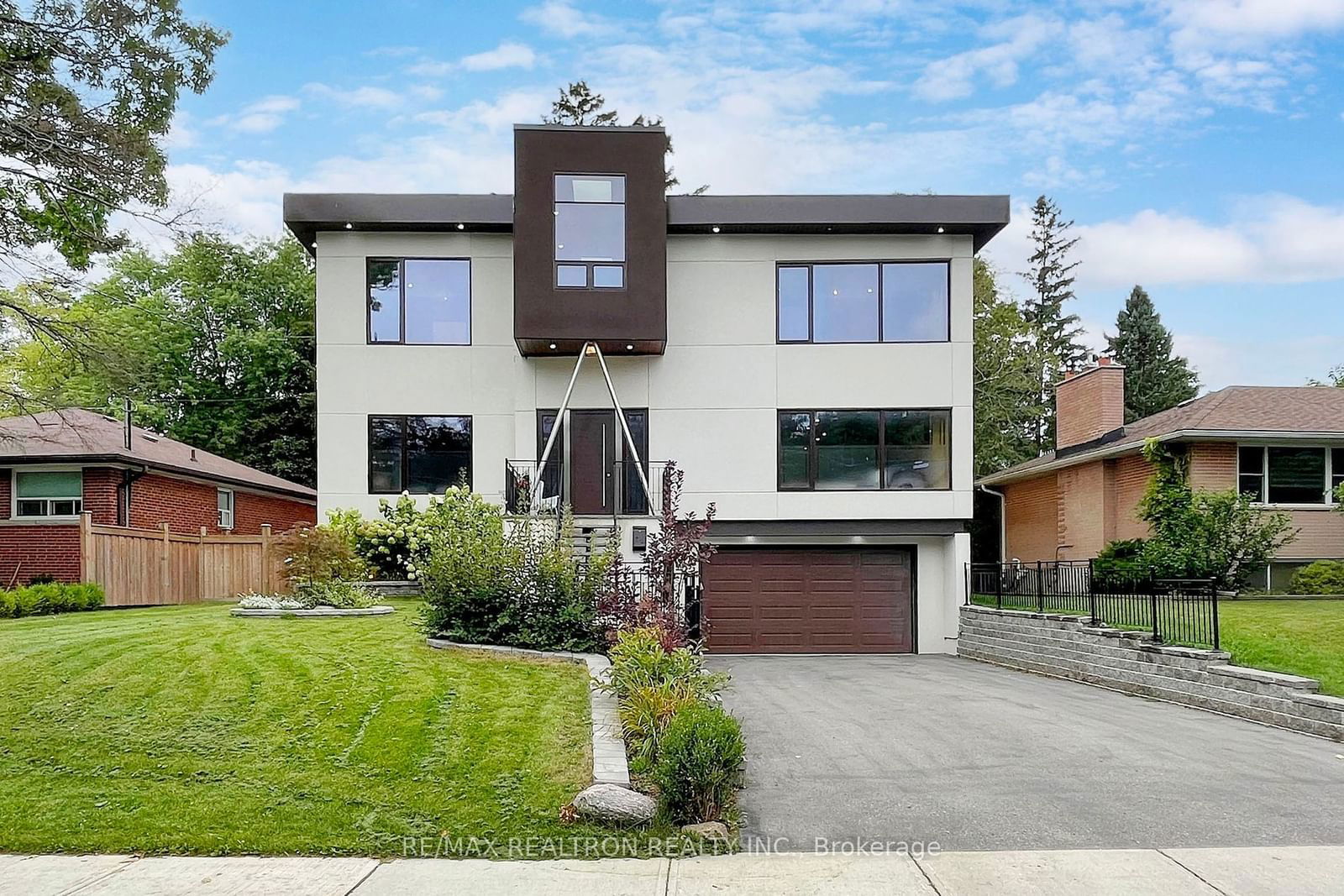$2,680,000
5+1-Bed
7-Bath
3000-3500 Sq. ft
Listed on 10/1/24
Listed by RE/MAX REALTRON REALTY INC.
Stunning custom-built home showcasing superior quality and craftsmanship in the prestigious Mill Pond area. This bright and spacious residence features 5 luxurious bathrooms, soaring 10-foot ceilings on the main floor, and modern square LED pot lights throughout. The grand landing area is highlighted by 3 skylights, enhancing the open-concept layout of the main floor, including dining, living, and gourmet kitchen areas. The kitchen boasts high-end appliances, a center island with top-of-the-line marble countertops, and a custom mix of lacquered and walnut cabinetry. The primary bedroom offers a walk-in closet, top-quality hardwood floors, and a 5-piece ensuite with heated flooring. Additional features include a 2-car garage, custom natural stone exterior stairs, and a designated space for an upper-level laundry setup.
Premium Bertazzoni appliances include a 6-burner gas cooktop, built-in warmer, microwave, oven, dishwasher, and a Fhiaba fridge. Includes Electrolux washer/dryer. Steps to Mill Pond, Major Mackenzie High (IB program), and near the hospital.
To view this property's sale price history please sign in or register
| List Date | List Price | Last Status | Sold Date | Sold Price | Days on Market |
|---|---|---|---|---|---|
| XXX | XXX | XXX | XXX | XXX | XXX |
| XXX | XXX | XXX | XXX | XXX | XXX |
N9375947
Detached, 2-Storey
3000-3500
10+1
5+1
7
2
Attached
8
0-5
Central Air
Finished
Y
N
Brick, Stucco/Plaster
Forced Air
Y
$10,607.00 (2023)
100.00x70.00 (Feet)
